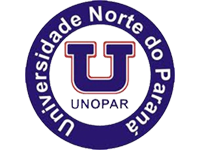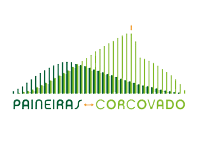TRAFFIC IMPACT REPORT
According to county laws, besides the Neighborhood Impact study, or as part of it, the City Council may require a specific report called Traffic impact report (RIT), also known as Traffic Impacts Study (EIT).
The aim of this study, conducted by certified personal, is to understand, evaluate, quantify and line off the boundaries of the business impacts.
The RIT allows to quantify the capacity to accommodate the existent and predicted volumes of traffic, in order to guarantee measures that secure the flow of those volumes in acceptable conditions.
Between other items, the RIT contemplates the evaluation on the very number of vehicles that can pass by a determined street or road during a stipulated time and under the existent conditions of the road and of the traffic.
It is essential to collect all data on the field, with tools like cars counting, to diagnose and so to determine the situation with or without the traffic added by the enterprise.
The scope of the RIT is detailed as follows:
1. Identification of the boundaries and description, in the current and future conditions, in the area under the influence of the enterprise.
- a. Description and characterization of the use and occupation of the soil in the area of direct and indirect influence of the enterprise
- b. Identification and description of the main road system (arterial and collector roads) and secondary (local) adjacent and of access to the area under study, including sidewalks and driveways, as well as the conditions of traffic and signaling at intersections;
- c. Description of the mobility conditions and parking, describing capacities, periods of peak, volumes of traffic (directional and classified) and levels of service of roads and intersections, in the current and future conditions, including other enterprises, classified as PGT, in approval / introduction phase, if available, in the study area;
- d. Description of the conditions of the public transportation/taxis and school transportation;
2. General data of the enterprise
Descriptive memorial of the architectural project, containing the description of the use and occupation that could be occupied, their construction, total building and garage area, as well as:
- Internal and surrounding urbanization, with identification of vehicles access areas and pedestrians, including people with special needs (any disabilities), accumulation areas and public transportation stops.
- Scaling and distribution of parking spaces, including special spots for people with special needs and the elderly;
- Scaling and distribution of load and unload areas;
- Sizing and location of areas of arrival and departure of users of the enterprise;
- Location and dimensioning of accesses and specific areas for emergency and service vehicles (taxis);
- Expected dates for completion of the works and early activities.
3. Evaluation of the enterprise impacts on the vehicle traffic, pedestrians and public transportation.
- a. Travel estimative generated by different transportation methods (on foot, cars, buses, trucks, etc.) by day and at peak hours, with all calculations and estimative.
- b. Spatial allocation of the travels generated by the enterprise, by origin and transportation methods, presented with verbal description and charts, as tables, maps, etc.
- c. Analysis and evaluation of the operational conditions of the road system, with and without the business under operation, identification of segments and/or intersections that can be impacted by the additional traffic (vehicles and pedestrians) and the identification and evaluation of the different levels of impacts that can be expected/planned on traffic flow and safety.
- d.Comparative analysis and evaluation of the conditions of public transportation and taxis, with and without the project in operation, and the identification and evaluation of predicted impacts on such transportation services;
- e. Evaluation of the demand for parking spots, loading and unloading areas considering the offer of such areas, the attractiveness of the business (willingness to travel), modal distribution and mean permanence time on the local;
- f.Evaluation of impacts on the traffic as result of the construction operations and work site.
4. Definição e apresentação de medidas mitigadoras
Mitigating measures will be presented in form of basic design/conceptual projects proceed by descriptive memorial and calculations of the expected effects on the circulation conditions, accessibility, parking, loading and unloading, security and public transportation.
The proposed interventions will be presented in the form of architectural, urbanistic projects and traffic signs changes, followed by their respective implementation plans, indicating stages and deadlines, as well as those responsible for the services and deployment/maintenance works.
Master Ambiental studies or reports are done by a multidisciplinary team, under the technical responsibility of the Civil Engineer Fernando de Barros, who has extensive experience in the construction market and environmental consulting since 2005.
Contact us, ask for a quote, we will be happy to answer your question!









